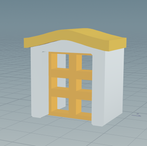top of page
Procedually Generated Building

-
Provided controls to customize the number of floors and adjust floor dimensions for rapid building design
-
Automatically generated and aligned architectural elements to fit varying floor dimensions
-
Created windows, balconies, doors, and props and generated based on predefined rules on each floor
-
Added pillars and borders along floor edges to enhance structural support
-
Randomly scattered groups of tables, umbrellas, and deckchairs on the rooftop of the building



bottom of page




